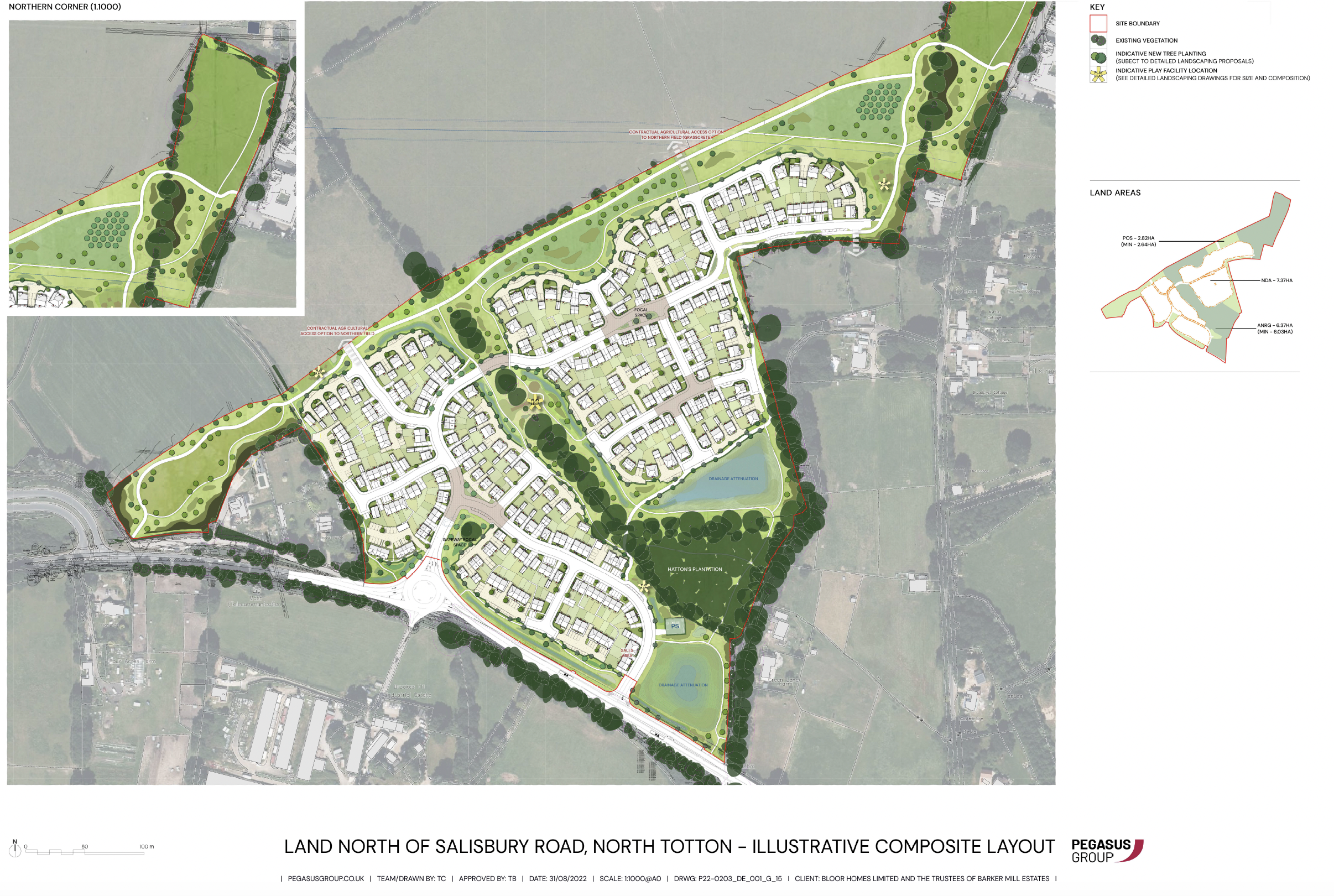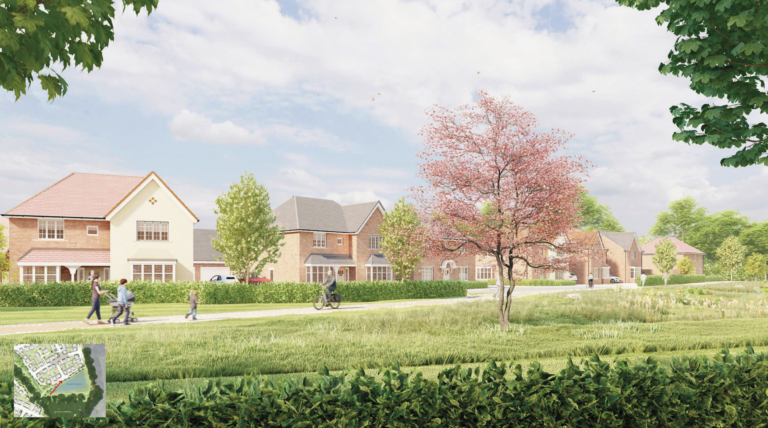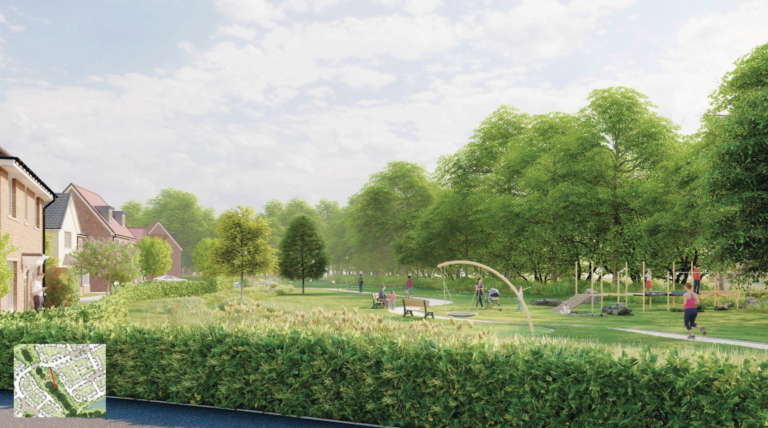Our Detailed Proposals
Outline planning permission has been granted by New Forest District Council for the principal of developing up to 280 homes at Land North of Salisbury Road. Bloor Homes and the Barker-Mill Estates have now submitted a Reserved Matters planning application to the Council, which seeks approval those parts of proposals not included in the Outline planning consent – including details of appearance, landscaping, layout, and scale.
Our detailed proposals accord with the consented planning application at this site and include:
- 271 one- to five-bed homes in a mix of styles – predominantly detached houses with generous gardens
- 35% affordable housing which is interspersed with, and indistinguishable from, the open-market homes
- Homes designed to reflect local precedents in terms of massing, materials, and detailing
- A walkable neighbourhood with pedestrian and cycle routes throughout the development
- Four areas of play space across the site
- Extensive open green spaces for residents and wildlife with existing trees and habitats retained wherever possible, to be supplemented with native species
- Lower density layout towards the north of the site, with hedgerows, shrubs and trees to soften the transition into open countryside
- An overall Biodiversity Net Gain exceeding the Governments forthcoming target of a minimum of 10% improvement, with bird and bat boxes and bee bricks provided across the site, and drainage swales and basins incorporated into the landscaping as wetland habitats
- Main and secondary access to the development from Salisbury Road
Our illustrative site layout shows the topography of the detailed proposals, their respect for existing mature field boundaries, hedgerows, and woodlands, as well as how the new housing will be laid out.



